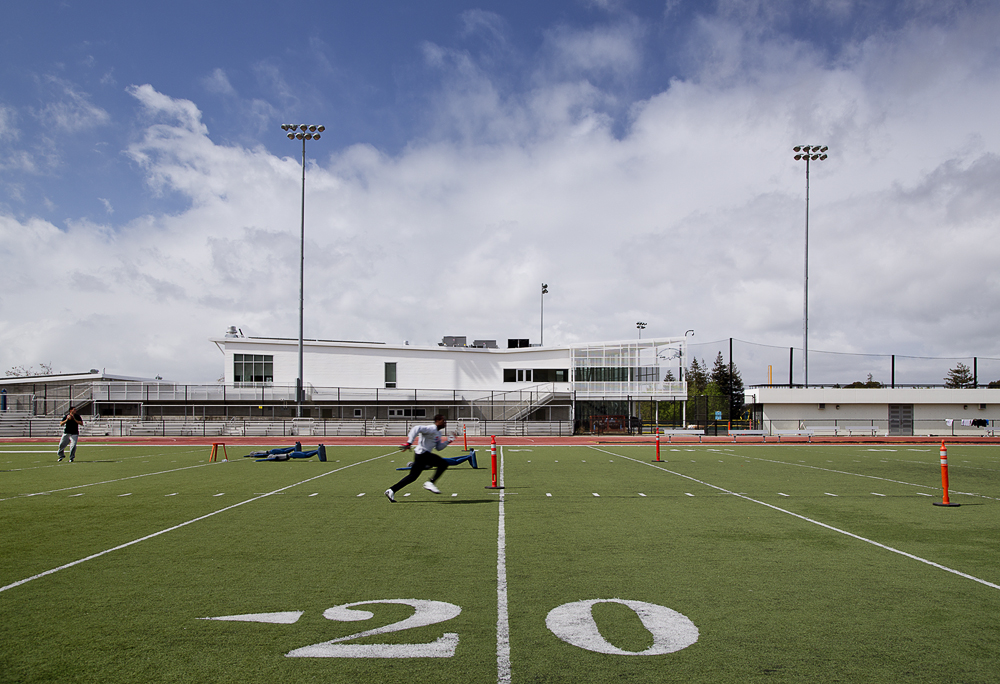LANEY COLLEGE FIELD HOUSE
The flagship of the Peralta Community College District, Laney College stretches across 60 acres in downtown Oakland. The remote location of the athletic fields required student athletes to dress at the main campus, and then walk several blocks to the fields. To attract student athletes with the talent to star at Laney—and then continue their careers at major colleges across the nation—improved facilities with adjacent state-of-the-art training and dressing rooms were essential. The new Field House, carefully sited adjacent to the football field and the new baseball diamond, anchors all of Laney College’s athletic resources. The building has become a powerful recruiting tool. The linear massing and continuous, sloping roof convey a feeling of motion expressive of athletic prowess. A dramatic double-height lobby features a “Wall of Fame”, and a balcony adjacent to the Director’s office offers views of athletic activities in all directions. We do not believe it’s a coincidence that the Laney College baseball team won its first division championship the year they inaugurated their new Field House and baseball diamond. Byungki Kim was designer for Gould Evans.
Architect: Gould Evans
Contractor: Gilbane
Drawings, Project Description: Courtesy Gould Evans
Photographs: Matthew Millman/courtesy Gould Evans
Client: Peralta Colleges
Location: Oakland, CA
Awards: 2013 AIA East Bay, Citation Award, 2013 Pacific Coast Builders’ Conference, Gold Nugget Award of Merit









