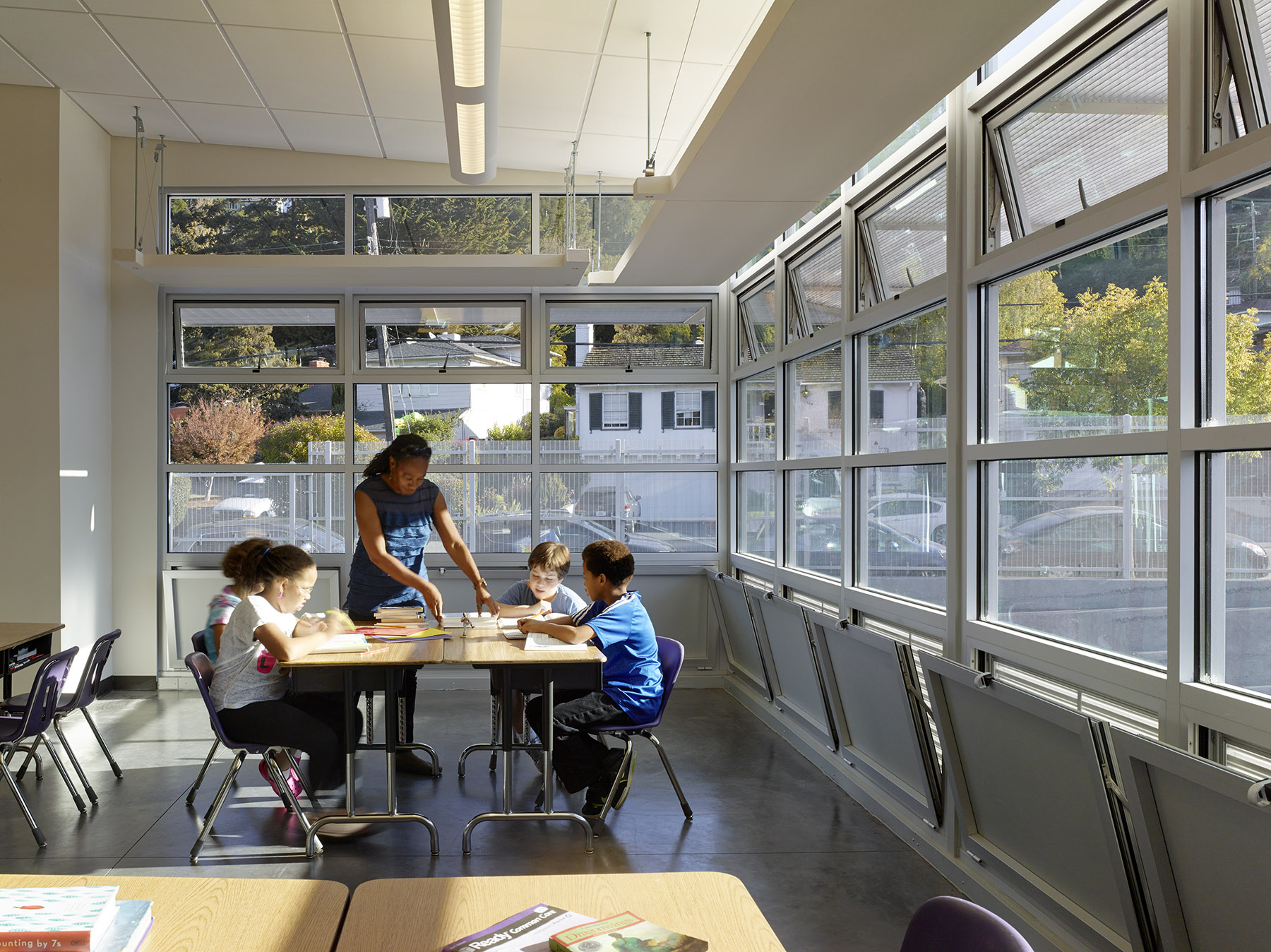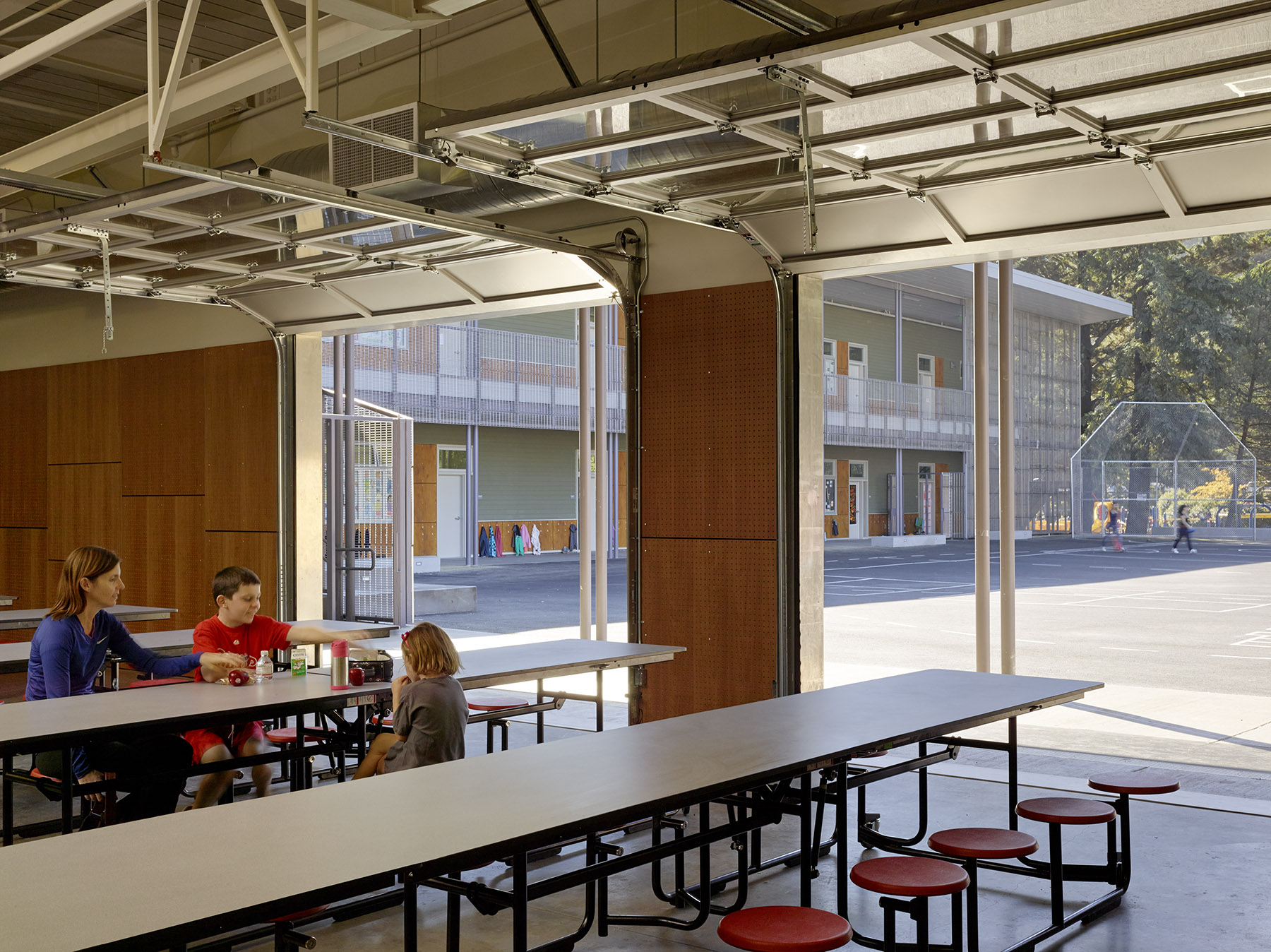MONTCLAIR ELEMENTARY SCHOOL ADDITION
Montclair Elementary School is an addition to a campus originally containing a 1940’s school building, auditorium, and a variety of temporary structures arranged around an asphalt playground. The new L-shaped structure replaces most of the temporary structures and contains a 2-story classroom wing attached to a multipurpose building. Large portions of the asphalt playground were replaced with terraced planting and community gardens. The resultant “building in a garden” provides spaces that communicate with the outdoors; gives ample access to light, air and views; and weaves nature into the curriculum. The building employs modest materials to great effect. By artfully mixing cement board siding, cement plaster, large window systems, and composite wood panels; the facades break down the apparent scale, accommodating program needs of a growing, vibrant school while gracefully fitting into the neighborhood. Byungki Kim was designer for Gould Evans.
Architect: Gould Evans
Contractor: WestBay
Drawings, Project Description: Courtesy Gould Evans
Photographs: Matthew Millman/courtesy Gould Evans
Client: Oakland Unified School District
Location: Oakland, CA
Certification: CHPS (Collaborative for High Performance Schools) certified













