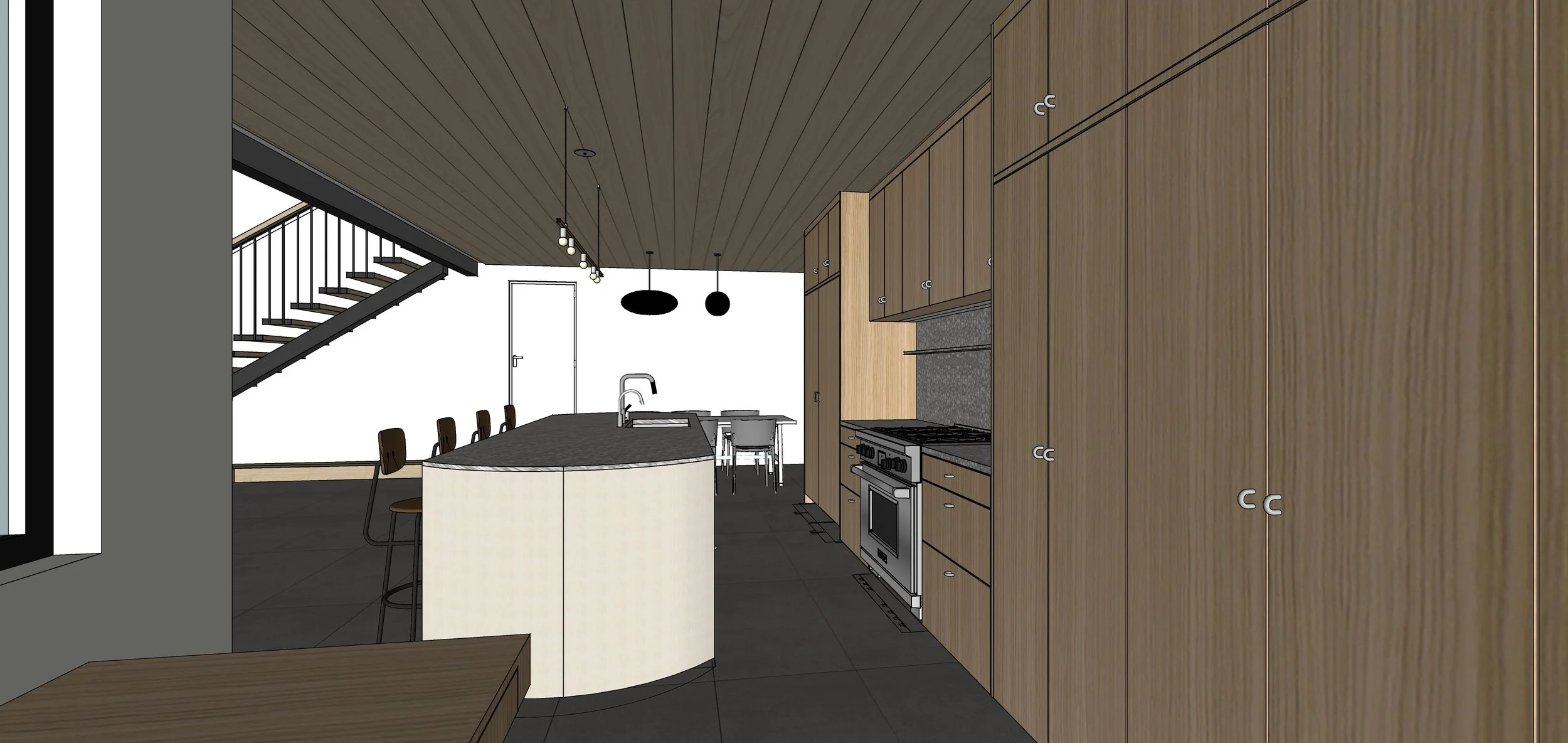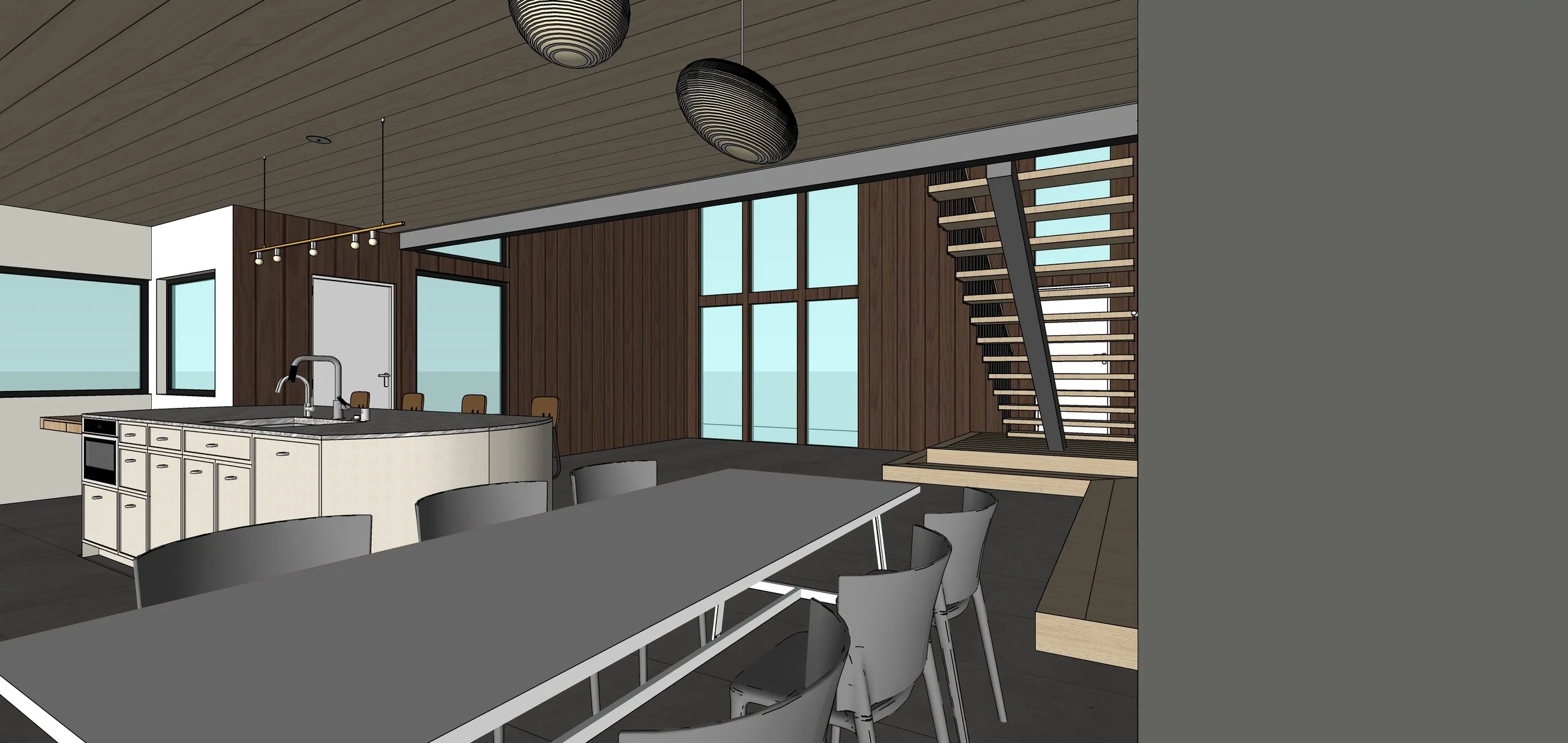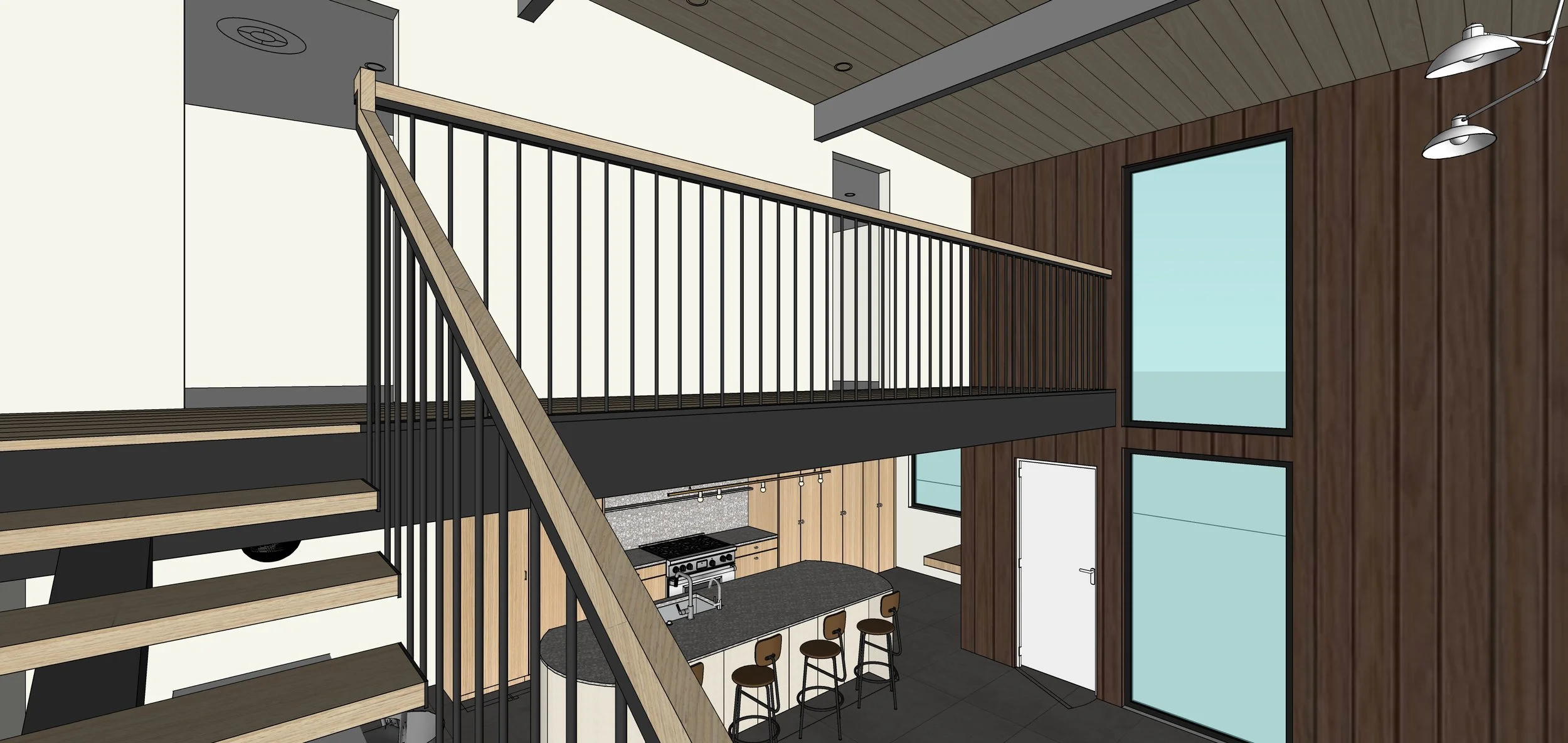HONG RESIDENCE REMODEL
EXISTING PLAN - LEVEL 1
EXISTING PLAN - LEVLE 2
PROPOSED PLAN - LEVLE 1
PROPOSED PLAN - LEVLE 2
KITCHEN RENDERING
WORK SPACE VIEW
DINING ROOM VIEW
STAIR VIEW
STAIR DETAIL
Hong Residence is a two story single family house in Los Gatos. The existing mid century modern house has beautiful plants and trees in both front and rear yard with two story height living room open to front yard landscape. It has very tall windows in the living room to maximize the views to front yard with rush foliage. Our project was bringing this beautiful connection with the front yard landscape and daylighting into the kitchen and dining area by removing the wall between kitchen and living room and installing steel beam spanning entire width of the kitchen and dining area to have complete openness between the two spaces. Kitchen design by Cathie Hong Interiors shows the love of natural materials and modern details with a selection of warm material palette. In addition to Kitchen remodel, the project has bedrooms remodel for kids to bring more natural light into each bedroom as well as bathroom remodels in each floor.
Architect: Story Build Design
Drawings, Project Description: Story Build Design
Interior Designer: Cathie Hong Interiors
Photography: Margaret Austin Photo
Location: Los Gatos, CA














